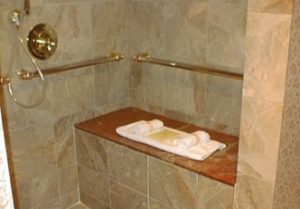Revisiting Shower Seats
Posted on - Thursday, March 1st, 2018Shower seat installation, location and the effects of shower controls and other elements
Seats are not always required at bathing facilities, but there are some situations that will require showers seats to be added. For instance, a transfer shower always requires a seat. Also, in transient lodging facilities (hotels, halfway houses, dorms), a seat is required not only in transfer showers but also in roll-in showers.
The shower must be permanently attached to the shower and not be movable. The one exception will be at residential facilities which require blocking for future seats.
This article will explain how the seat should be installed and how it affects the location of controls and other elements.
Shower Seat: Scoping
There are two types of showers: Transfer showers and roll in showers. Transfer showers are one’s people with mobility impairment will “transfer” onto. Roll-in showers are the ones that a person in a wheelchair will roll their wheelchair into.
ADA Section 608.4 requires permanent shower seats in transfer showers.
- These must be either folding or not folding seat.

- The only exception is for residential dwelling units required to comply with ADA (not Fair Housing). Reinforcement in the wall for the future installation shall be provided instead.
Roll-in showers are not required to provide a shower seat per section 608.4. There are two exceptions where seats are required to be provided in roll-in showers:
- In social service establishments (i.e. homeless shelters) with more than 50 beds. (per DOJ’s Subpart D of 28 CFR Part 36) AND
- In transient lodging guest rooms with mobility features
- If a seat is provided in a roll in shower, either by choice or because it is required as stated above, the seat must be permanent and folding. This allows a person to either use the shower as a transfer type with the seat or as a true roll-in-shower without the seat in the way.
- The same technical requirements must be provided as in a transfer shower with a seat (see next entry)
 This photo shows a folding seat mounted on a roll in shower. The controls are located in the correct location, but there is a grab bar above it. A grab bar should not be provided where the seat is located. |
 This shower was intended as a roll in shower, but the seat provided is not “folding”, therefore a person in a wheelchair could not roll in and use it easily. |
Shower Seats: Technical
|
Sections 610.3 describes the types of seats allowed at showers. There can be a rectangular seat or an “L-shape” seat:
1) Where a seat is provided, the seat shall extend from the back wall to a point within 3″ of the compartment entry.
This seat did not extend from the back wall to 3″ of the entry
The seat is 9″ away from the entry
Sometimes, the seat is located around a gyp wall and the shower sits back a few inches. So do we consider the wing wall part of the shower when measuring the location of the seat? According to the Texas Department of Licensing, the shower begins at the shower pan and therefore the wing wall is not counted as part of the shower.
2) The top of the seat shall be 17″-19″ above the bathroom finish floor. 3)They can be rectangular meeting figure 610.3.1
This seat is 4″ away from the end wall rather than 1 1/2″ max 4) Or they can be “L-shape” meeting figure 610.3.2
5) The structural strength should be able to sustain 250 lbs of applied force on the seat, fastener, mounting device or support structure. |
Roll-in Showers |
|
There are two types of roll in shower configurations allowed by the ADA. The shower seat location in these showers will dictate where the controls and grab bars will be located. The Standard Roll-in shower with seat:
The alternate shower with a seat. An alternate shower is a combination of a transfer shower and roll in shower, so it is larger in depth than a standard roll-in shower.
The photo above shows an alternate roll-in shower
Depending on where the seat is located, the controls must be located no farther than 27″ away from the seat.
|
Clear Floor Space |
||||
|
In order to transfer onto the seat, there should be a clear floor space that meets the requirements at 305 parallel to the shower seat. The requirements include the size to be 30″x48″ and that the slope is not steeper than 1:48.
|
Would you like to receive helpful information like the above article? Subscribe to our accessibility newsletter. We send it only once per month. We promise not to spam you.
 Abadi
Abadi 














