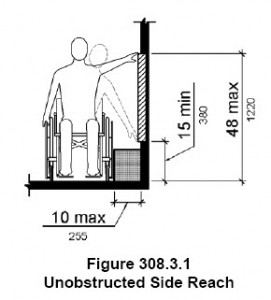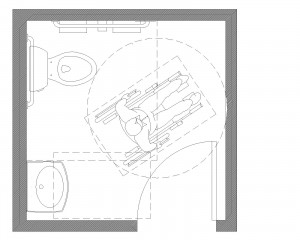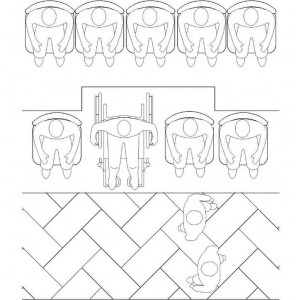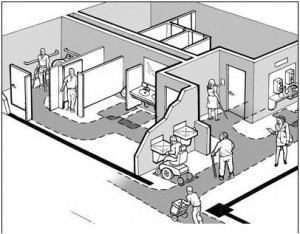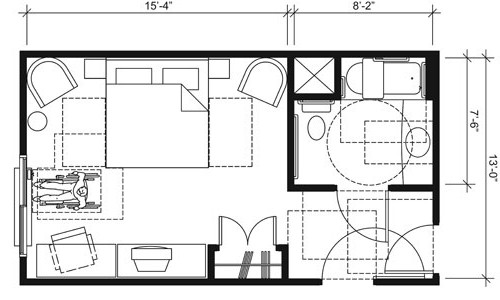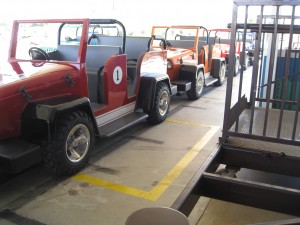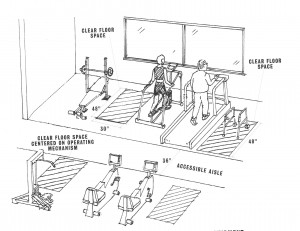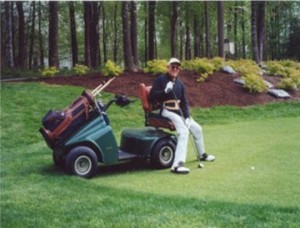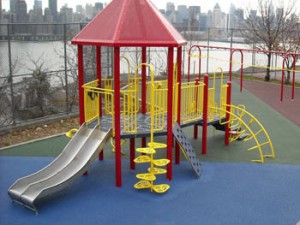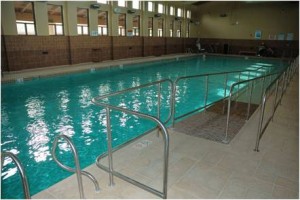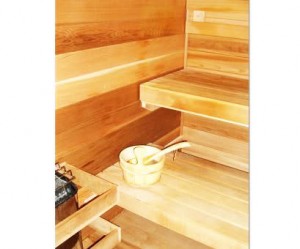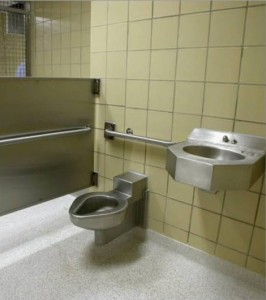March Madness!
Posted on - Wednesday, March 14th, 2012Because at the end of this week on March 15th the 2010 ADA Standards and the 2012 Texas Accessibility Standards are becoming mandatory, my March has become a frenzy! Most of my clients are scared about the new requirements and want me to come and teach them everything they have to know to not get in trouble. Someone actually said that the new ADA regulations is worse than communism. I am assuming they meant that they felt as if the DOJ was like the KGB getting anyone who still has the wrong door hardware on doors! I am sure that the DOJ is not out to get anyone (but I could be wrong). What we have to keep in mind is that we are making great strides to allow the disabled community to participate independently in every day activities.
Here is a quick summary of what you might expect to find in the new standards:
SUMMARY OF CHANGES
A. Changes to the 1991 Standards
1. Reach Range Requirements (Section 308)
The reach range requirements have been changed to provide that the side reach range must now be no higher than 48 inches (instead of 54 inches) and no lower than 15 inches (instead of 9 inches). The side reach requirements apply to operable parts on accessible elements, to elements located on accessible routes, and to elements in accessible rooms and spaces.
2. Water Closet Clearances in Single User Toilet Rooms (Sections 603, 604)
In single-user toilet rooms, the water closet now must provide clearance for both a forward and a parallel approach and, in most situations, the lavatory cannot overlap the water closet clearance. The in-swinging doors of single use toilet or bathing rooms may swing into the clearance around any fixture if clear floor space is provided within the toilet room beyond the door’s arc.
3. Assembly Areas (Sections 221, 802)
The design requirements for assembly areas have been revised to provide more specific guidance about the appropriate vertical and horizontal dispersion of accessible seating, sightlines over standing spectators, and the provision of companion seating. In addition, lawn seating areas and exterior overflow areas without fixed seats must now connect to an accessible route.
The scoping of seating in large facilities has been reduced. The incremental scoping for wheelchair spaces and companion seats required in assembly areas with fixed seating has been reduced. Under the 1991 Standards, incremental scoping for assembly facilities with more than 500 seats was one additional wheelchair space and companion seat for each increase of 100 seats. Under the 2010 Standards, facilities with 501 to 5000 seats must provide one additional wheelchair space for each additional 150 seats (or fraction thereof) and facilities with more than 5001 seats must one additional space for each 200 seats over 5001.
4. Common Use Circulation Paths in Employee Work Areas (Sections 203.9, 206.2.8)
Under the 1991 Standards, it was necessary to design work areas to permit an employee using a wheelchair to approach, enter, and exit the area. Under the 2010 Standards, it will be necessary for new or altered work areas to include accessible common use circulation paths within employee work areas, subject to certain specified exceptions.
5. Location of Accessible Routes (Section 206)
All accessible routes connecting site arrival points and accessible building entrances now must coincide with or be located in the same general area as general circulation paths. Also, where a circulation path is interior, the required accessible route must also be located in the interior of the facility.
6. Location of Accessible Routes to Stages (Section 206)
In situations where a circulation path directly connects a seating area and a stage (either a permanent or temporary stage), both title II and title III entities must now provide an accessible route that directly connects the accessible seating and the stage. However, where a direct circulation path from the seating area to the stage does not exist, a direct accessible route need not be constructed. This provision is in addition to the pre-existing requirement to provide an accessible route to connect the accessible seating and the stage and other ancillary spaces used by performers.
7. Direct Access Entrances from Parking Structures (Section 206)
Where levels in a parking garage have direct connections for pedestrians to another facility, all of these direct entrances must now be accessible.
8. Transient Lodging Guest Rooms (Sections 224, 806)
Overall scoping for guest rooms with accessibility features is unchanged, but the rules now limit the number of rooms where both communication access and mobility access features are provided. No more than 10% of the guest rooms (but not less than one room) required to provide mobility features may also be equipped with communication features. In addition, guest rooms with mobility features and guest rooms with communication features must be dispersed among the various classes of guest rooms, and shall provide choices of types of guest rooms, number of beds, and other amenities comparable to the choices provided to other guests. When the minimum number of guest rooms required is not sufficient to allow for complete dispersion, guest rooms must be dispersed in the following order – guest room type, number of beds, and amenities.
B. Recreation Facilities
1. Amusement Rides (Sections 234, 1002)
Many newly designed or newly constructed amusement rides must be accessible and located on an accessible route to the ride. However, amusement rides designed primarily for children, amusement rides that are controlled or operated by the rider (e.g., bumper cars), and amusement rides without seats, are not required to provide wheelchair spaces, transfer seats, or transfer systems, and need not meet signage requirements. That said, these rides must be on an accessible route and must provide appropriate clear space.
2. Recreational Boating Facilities (Sections 235, 1003)
If boat slips are provided at a boating facility, the minimum number that must be accessible depends upon the size of the facility. Accessible boat slips must be dispersed throughout the various types of boat slips.
Where boarding piers are provided at boat launch ramps, at least 5% (but no fewer than one) must be accessible. Gangways that are part of a required accessible route are to be accessible, subject to certain enumerated exceptions.
3. Exercise Machines and Equipment (Sections 206, 236, 1004)
At least one of each type of exercise equipment must be on an accessible route and must have a clear floor space positioned to enable an individual with a disability to use the equipment.
4. Fishing Piers and Platforms (Sections 237, 1005)
Newly designed, newly constructed, or altered fishing piers must provide accessible routes, subject to the same exceptions permitted for gangways. At least 25% of guardrails or handrails must be no higher than 34 inches and must be dispersed. Clear floor or ground space must be provided at each accessible railing, and turning space must be provided on the pier.
5. Golf Facilities (Sections 238, 1006)
Newly constructed and altered golf facilities must have either an accessible route or golf car passages with a minimum width of 48 inches connecting accessible elements and spaces within the boundary of the golf course. An accessible route must be provided to the golf car rental area, bag drop-off areas, and other elements that are outside the boundary of the golf course. One or two teeing grounds (depending on the total number provided) per hole must be accessible.
If weather shelters are provided, a golf car must be able to enter and exit the shelters. Certain percentages of practice teeing grounds, practice teeing stations at driving ranges, and putting greens must be accessible.
6. Miniature Golf (Sections 239, 1007)
At least fifty percent of all holes on a miniature golf course must be accessible. These accessible holes must be consecutive, and they must be on an accessible route. The last accessible hole must be on an accessible route that connects to the course entrance or exit without going back through other holes.
7. Play Areas (Sections 240, 1008)
Play areas designed, constructed, and altered for children ages two and over in a variety of settings, including parks, schools, childcare facilities, and shopping centers, are covered.
Accessible ground and elevated play components, accessible routes, ramps and transfer systems (typically a platform or transfer steps), and accessible ground surfaces must be provided.
8. Swimming Pools, Wading Pools, and Spas (Sections 242, 1009)
Accessible means of entry/exit are required for swimming pools. Such accessible means of entry include a pool lift or sloped entry, and either a transfer wall, transfer system, or pool stairs. Wading pools must provide a sloped entry, and spas must provide a pool lift, transfer wall, or transfer system. Wave action pools, leisure rivers, and sand bottom pools where user access is limited to one area shall not be required to provide more than one accessible means of entry, either a pool lift, sloped entry, or a transfer system.
9. Saunas and Steam Rooms (Chapters 241, 612)
Where provided, saunas and steam rooms must be accessible, having appropriate turning space, doors that do not swing into the clear floor space, and, where provided, an accessible bench. A readily removable bench is permitted to obstruct the turning space and the clear floor space.
B. Public Facilities
1. Detention and Correctional Facilities (Sections 232, 807)
At least one of each type of general holding cells, general housing cells, medical care facilities, and visiting areas must be accessible. In addition, at least one of each type of special holding cells or special housing cells also must be accessible. Also, at least one of each type of central holding cells, court-floor holding cells, and visiting areas in a judicial facility must be accessible.
2. Judicial Facilities (Sections 231, 807, 808)
Each courtroom must be accessible. Jury boxes, witness stands, and jury deliberation areas must be accessible. Judges benches and other employee work stations must be accessible, but raised courtroom work stations are not required to provide ramps or lifts at the time of construction as long as the space has been designed to permit the future addition of a ramp or lift without substantial reconstruction.
3. Residential Dwelling Units (Sections 233, 809)
This section establishes requirements for dwelling units provided by public entities subject to title II. For residential units that are also subject to the section 504 regulations of the Department of Housing and Urban Development, the standards defer to the HUD regulation for the scoping requirements. For all other units, at least 5% must be accessible to individuals with mobility impairments. In addition, at least 2% must be accessible to individuals with communications related disabilities.
For more information: The final rule and this fact sheet are available in electronic format on the Internet at http://www.ada.gov/. For additional information or to order copies of any documents, call the ADA Information Line (800) 514-0301 (voice) or (800) 514-0383 (TTY). Copies will be available in accessible formats.
 Abadi
Abadi 

