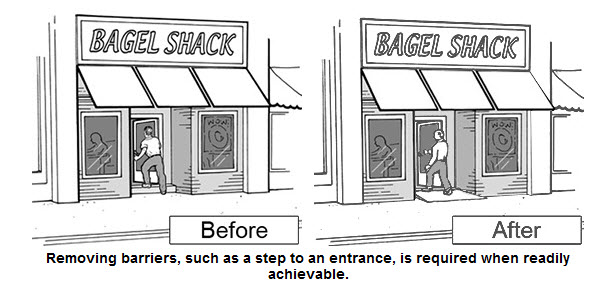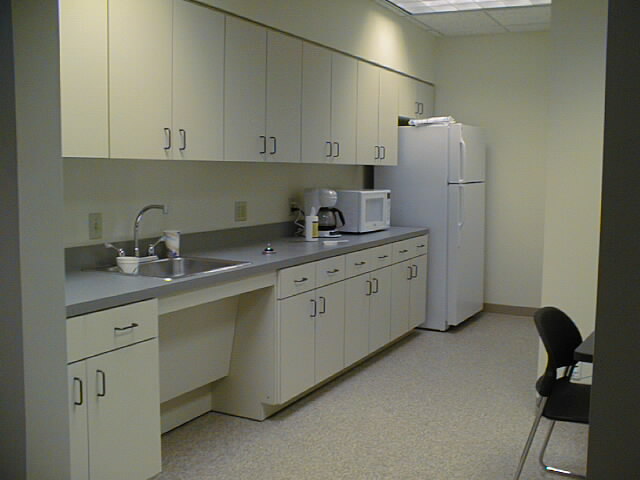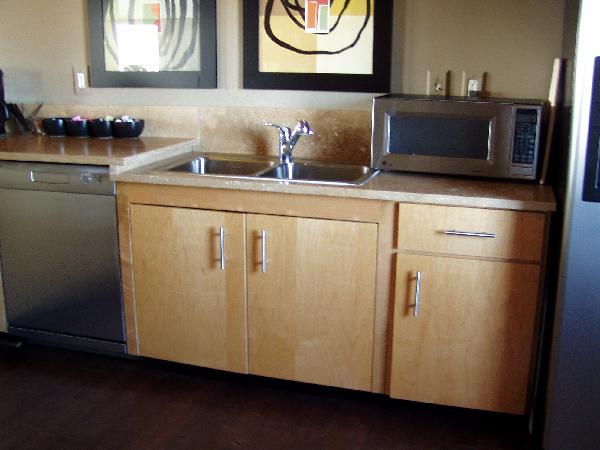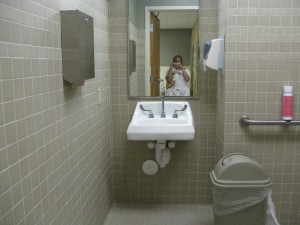March 2012
Posted on - Friday, March 23rd, 2012“Every rule is meant to be broken”. Even though the ADA standards are guidelines to making the built environment more accessible and help eliminate architectural barriers, there are also exceptions which take into consideration some real world situations.
Tenant finish out
In existing buildings, if an alteration occurs then, depending on where the alteration happens, certain elements must be brought up to compliance. If the alteration is inside an area that contains a primary function of the building, then not only the space being altered must be compliant, but also the path of travel and elements along the path of travel must also comply. But the 2010 ADA (as well as the 2012 TAS) has an exception if the alteration is being done by a tenant in a building:
If a tenant is making alterations as defined in [DOJ CFR] § 36.402 that would trigger the requirements of this section, those alterations by the tenant in areas that only the tenant occupies do not trigger a path of travel obligation upon the landlord with respect to areas of the facility under the landlord’s authority, if those areas are not otherwise being altered.

In other words, now even if the tenant is remodeling an area of primary function, only his space must comply, but not the path of travel owned by the landlord unless that path of travel, restrooms along the path of travel etc. are also being altered.
Knee spaces at sinks
In sinks and lavatories a forward approach knee space is required. This allows a person that uses a wheelchair to wash their hands, or even wash any dish if they need to.

But in the 2010 ADA Standards, there is an exception for sinks that are located in kitchens that do not have a cooktop. A parallel approach in those kitchens are allowed. Although the height of 34″ max is still required.

Inspector’s Corner
Back by popular demand. I am bringing back my Inspector’s corner
In this inspection, we had a recessed lavatory and a water closet on the adjacent wall. This recessed lavatory allows the rear grab bar to be 24″ in length rather than the required 36″ in a typical water closet, centered on the water closet

What’s next….
Need CEUs?
March 6th- “Human Services: Comparing Standards” and “Understanding the 2012 TAS for Interiors” TAID Seminar at 9:15 and 1:00 p.m. at the Design Center
March 8th- “Understanding the 2012 TAS” CSI Chapter Meeting from 7-8 p.m.
March 20th- “Understanding the 2012 TAS” at Procrastinator’s Day at AIA Dallas at 2:00 p.m.
March 29th- SSTL Codes ” A Comprehensive Summary of the 2010 ADA Standards”
5 hrs CEU (good for California CEUs)
March 30th- “Navigating through the 2012 TAS” presented at the CREST Annual Expo at 3:00 p.m. in the Dallas Convention Center
If you want to learn more about the new Standards, The ADA Companion Guide explains the 2004 ADAAG Guidelines with commentary and explanations throughout.
Online CEU course by the AIA National : The ADA and Urban Regeneration (as presented in the 2011 AIA National convention)
Abadi Accessibility
 Abadi
Abadi 

