There is a lot of confusion in the ADA on what clearances and elements are allowed to overlap each other. The main idea for restrictions to having elements overlap is the inability for a person in a wheelchair to use the element or the space efficiently. The amount of clearance that we design by translates to the amount of space that should be provided for one wheelchair. Floor clearances are not fixed elements and if they overlap each other it does not impede the usage of the clearance. But if a fixed element overlaps the clearance, that might reduce the clearance and prevents a person from using the element.
This newsletter will explain which elements can overlap since they don’t impede the usage of the space or element, and which ones may not overlap. All the rulings are taken from the 2010 ADA Standards
Door Swings
The ADA allows a door to swing into the turning space.
304.4 Door Swing. Doors shall be permitted to swing into turning spaces.
The turning space is not a fixed object. It essentially can move anywhere in a space. Therefore the door swing is not required to avoid it. It can swing into it as much as it needs to.
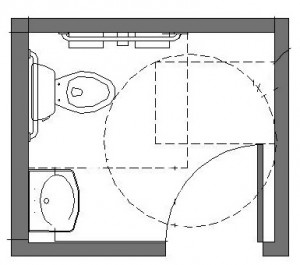
The ADA The plan of the restroom shows a door swinging into the turning space.
But a door may not swing into the clearance of a plumbing fixture or any fixture within the toilet room. This ensures that if a person in a wheelchair is washing their hands at a lavatory near the door that swings into the toilet room, that person will not get hit by the door.
603.2.3 Door Swing. Doors shall not swing into the clear floor space or clearance required for any fixture. Doors shall be permitted to swing into the required turning space.
There are a couple of exceptions. If the the toilet room is a private office or a single user restroom, it is assumed that the person inside will lock the door behind them and therefore the chances of getting hit by a door while using a fixture that is located within the door swing is unlikely.
EXCEPTIONS:
1. Doors to a toilet room or bathing room for a single occupant accessed only through a private office and not for common use or public use shall be permitted to swing into the clear floor space or clearance provided the swing of the door can be reversed to comply with 603.2.3.
2. Where the toilet room or bathing room is for individual use and a clear floor space complying with 305.3 is provided within the room beyond the arc of the door swing, doors shall be permitted to swing into the clear floor space or clearance required for any fixture.
In addition, there might be two doors within a restroom. It could be a second entry door, but also a toilet compartment door. The clearances for each door may overlap each other, but also they may overlap the turning space. As long as they meet the maneuvering requirements, they may also overlap fixtures.
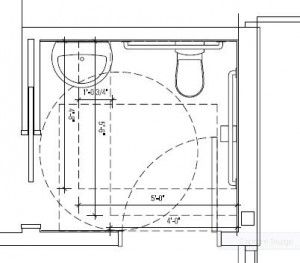
The plan above shows a swing door and a sliding door in the same restroom. The rules for sliding doors are the same as a swing door.
In a toilet compartment, the door swing cannot overlap the floor clearance of the water closet. If the door swings into the clearance of a water closet inside the compartment will impede maneuvering inside the compartment.
604.8.1.1 Size. Wheelchair accessible compartments shall be 60 inches (1525 mm) wide minimum measured perpendicular to the side wall, and 56 inches (1420 mm) deep minimum for wall hung water closets and 59 inches (1500 mm) deep minimum for floor mounted water closets measured perpendicular to the rear wall
604.8.1.2 Doors. …….Toilet compartment doors shall not swing into the minimum required compartment area
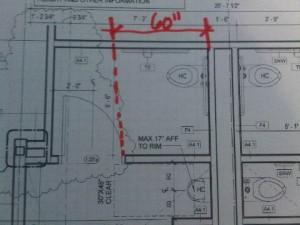
The clearance of the water closet in a compartment should be either 56″ for a wall hung or 59″ if it’s floor mounted. The door can swing out and can also swing in, but the door may not swing into that minimum clearance.
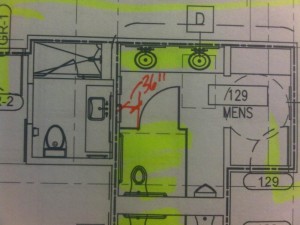
The toilet compartment door shown in the drawing above is swinging into the clearance of the lavatory. Toilet compartment doors must also meet the requirements for section 404 for maneuvering, but there is no restriction to swinging the door into the facing fixtures. That requirements is for the entry door to the toilet room.
What is allowed to overlap in a restroom?
In a toilet room, the floor space and other clearances including the turning space can overlap each other.
603.2.2 Overlap. Required clear floor spaces, clearance at fixtures, and turning space shall be permitted to overlap.

The required clearance around the water closet shall be permitted to overlap the water closet, associated grab bars, dispensers, sanitary napkin disposal units, coat hooks, shelves, accessible routes, clear floor space and clearances required at other fixtures, and the turning space.
No other fixtures or obstructions shall be located within the required water closet clearance.
The photo above shows a floor clearance of 60″ at the water closet, but there is a paper towel dispenser that is within. That dispenser is not allowed to overlap the clearance.
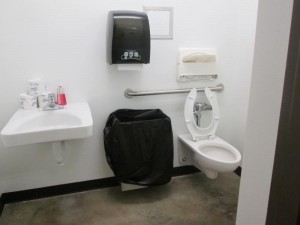
The photo above shows the lavatory within the clearance of the water closet, but in addition there is a fixed trash can and paper towel dispensers within the floor clearance. This is not acceptable.
There is one exception, and that is in residential dwelling units. But this is not for a Fair Housing or ANSI Residential unit. This is the residential dwellings that are scoped in the ADA such as faculty and director apartments in places of education and sleeping quarters in emergency personnel faciliities.
EXCEPTION: In residential dwelling units, a lavatory complying with 606 shall be permitted on the rear wall 18 inches (455 mm) minimum from the water closet centerline where the clearance at the water closet is 66 inches (1675 mm) minimum measured perpendicular from the rear wall.
Need CEUs
If you are interested in Building Code seminars check out my colleague Shahla Layendecker with
SSTL CodesIf you want to learn more about these standards, be sure to check out my books:





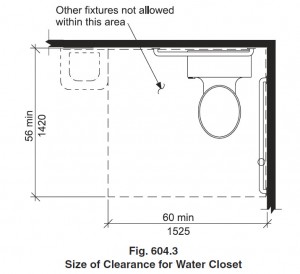
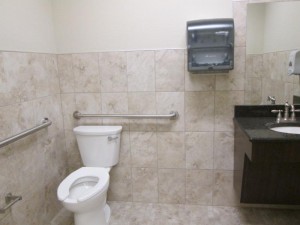

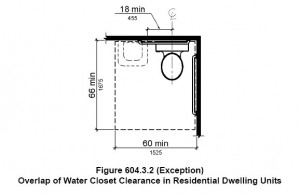

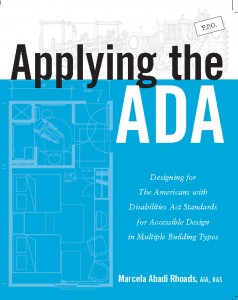
 Abadi
Abadi 
