As an accessibility consultant I perform inspections in completed projects. I find mistakes in construction that could have been avoided if the Standards were understood a bit better. This newsletter will show a few violations that happen often.
ADA 904.5.1 Self-Service Shelves and Dispensing Devices
Convenience stores or concession stands where self service counters are located can be confusing. Because most of the time, the Americans with Disabilities Act Design Guidelines has requirements for permanently fixed elements, a beverage dispenser is overlooked. Even though it is a piece of equipment, it is still required to comply. 904.5.1 Self-Service Shelves and Dispensing Devices states:
“Self-service shelves and dispensing devices for tableware, dishware, condiments, food and beverages shall comply with 308″.
Section 308 discusses reach ranges. Items on a self service beverage counter at a convenience store, restaurant or concession stand will have to be within reach range. Notice that the section does not require that the “fixed” counter be at a certain height, but that the dispensers etc. be within reach range. Therefore at times the counter may have to be lower than the accessible height we are accustomed to (34″ a.f.f. or 36″ a.f.f. max) in order to achieve the height required for the equipment. It is important to communicate with the dispenser vendor to find out the specs on the equipment in order for us to design/build the proper height counter.
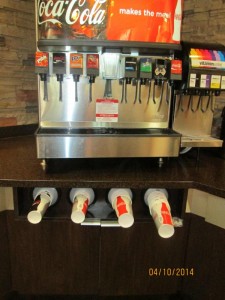
This beverage dispenser had the operating mechanism higher than the required 48″ a.f.f.
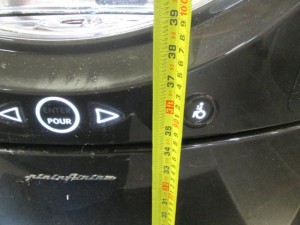
This dispenser has a separate lower dispensing button that is within reach range
ADA 404.2.4 Maneuvering Clearance at doors
Section 404 describes the requirements to allow persons with disabilities to open doors independently. Depending on the approach to the door (pull side vs. push side; latch side vs. hinge side), there are minimum clearances required at the door. For example, when you have a forward approach on the pull side of the door, 18″ minimum at the latch side of the door is required. Many times that clearance is obstructed by either an element mounted adjacent the door, or a wall built too close.
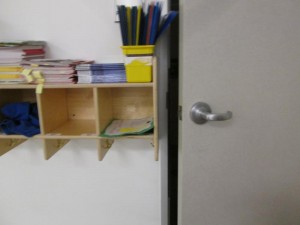
This photo shows a set of cubbies next to the pull side of the door which encroaches on the 18″ min. required clearance
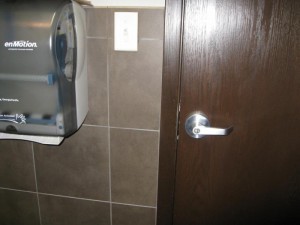
This photo shows a paper towel dispenser that is mounted next to the latch side. If the paper towel dispenser was less than 8″ this would be considered a recessed door and it would allow to encroach on the clearance.
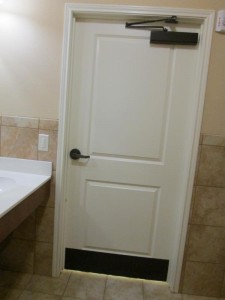
PHOTO A
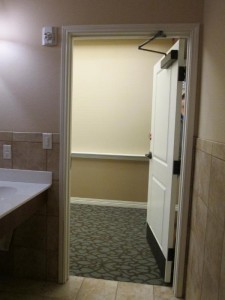
PHOTO B
The two photos above (“PHOTO A” and ” PHOTO B”) shows a push side approach. This door has both a closer and a latch which requires a maneuvering clearance of 12″ on the latch side of the door. There is a lavatory next to the latch which prevents the 12″ min. to be provided.
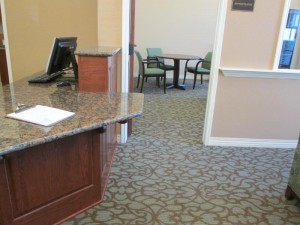
This photo show a granite counter that is in the way of the forward approach to the door
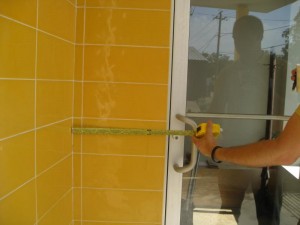
“PHOTO C”
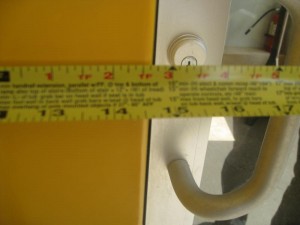
“PHOTO D”
The two photos above shows that the door was installed too close to the side wall and there is no 18″ min. on the pull side provided
305 Clear Floor or Ground Spaces
Section 309 speaks about operable parts of elements. If there are elements that are provided with an operating mechanism, then a clear floor space that meets the requirements of Section 305 should be provided. Section 305 describes that a clear floor or ground space that is 30″x48″ space be provided at the operating mechanism.
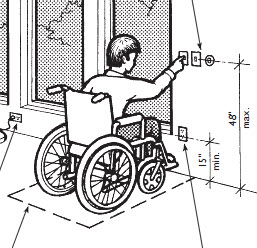
The clear floor space should be unbstructed and have a slope less than 2% (1:48) so that a person in a wheelchair can reach the mechanism without rolling away from the element.
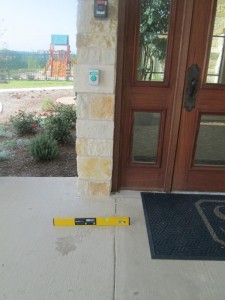
This push button mechanism is located where there is a slope steeper than 2%
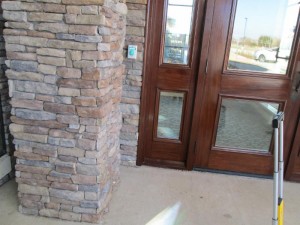
The push button on this wall has a column in the way of the clear floor space. Although the clear floor space does not need to be centered o the operating mechanism, the column makes it difficult to approach the element.
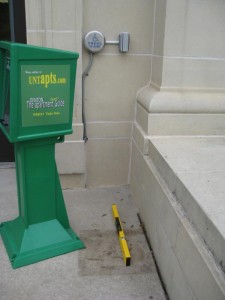
The door opener in this photo shows a newspaper stand in the way of the clear floor space that prevents a person from reaching the button
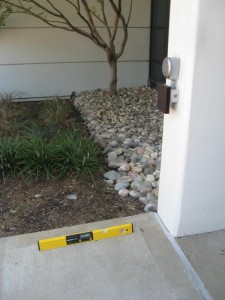
The photo above shows a door opener mounted so that the clear floor space is located at a sloped surface steeper than 2%
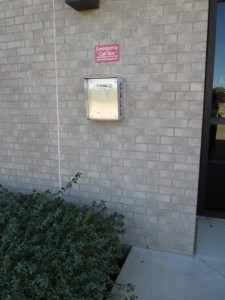
The photo above shows an emergency phone that is located above the landscaped area rather than the ground surface.
Upcoming CEU opportunities
Thank you for a wonderful 2014! We look forward to serving you again in 2015!
If you are interested in Building Code seminars check out my colleague Shahla Layendecker with SSTL Codes
We are celebrating our 10th year of service to the building industry as a Registered Accessibility Specialist! Mention this newsletter and receive 10% off your next review or inspection.
If you want to learn more about these standards, be sure to check out my books:
“The ADA Companion Guide” “Applying the ADA” published by Wiley.
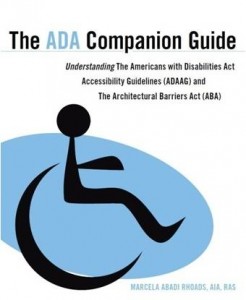
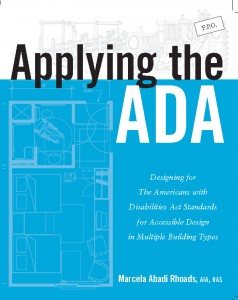
They are available for sale now. (also available as an e-book)
If you have any questions about these or any other topics, please feel free to contact me anytime.
Marcela Abadi Rhoads, RAS #240
Abadi Accessibility
214. 403.8714
marhoads@abadiaccess.com
www.abadiaccess.com
 Abadi
Abadi 


