Last month I spoke about assembly seating. This month I want to correct one my figures about companion seating and elaborate on sight lines (thanks to my friend Senior Designer at 5G Studio Collaborative, Dan Vlach who has many years of experience in stadium type theaters). I hope you find it useful.
Companion Seating-Correction!
Section 802.3 in the 2010 ADA Standards discusses companion seats. Companion seats are seats for able bodied companions that will sit next to the person in a wheelchair. Each wheelchair seat will require one companion seat.
When locating these companion seats, we need to remember is that the seat for the companion should be aligned with the wheelchair space shoulder to shoulder. This is achieved by placing the front of the floor space for the wheelchair 36″ to the middle of the companion seat like the figure below.
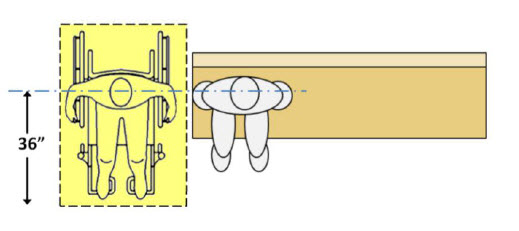
In addition, each wheelchair should have a companion seat next to it. If there are two wheelchair spaces next to each other, there should be one companion seat on either side of the wheelchair spaces.
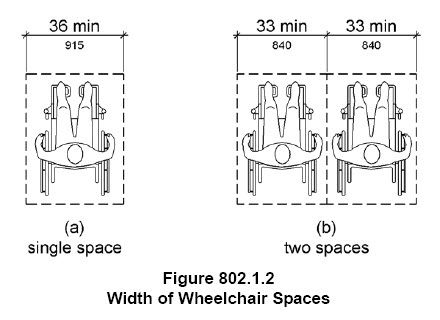
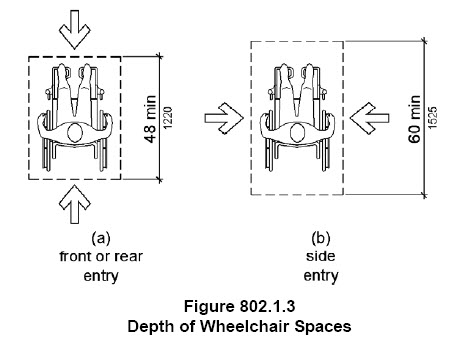
Companion seats must be equivalent in size, quality, comfort and amenities as the other seating in the immediate area and it should be in the same level as the wheelchair space. They should be dispersed among all areas that have an accessible route.
If a wheelchair user is not in attendance, the spaces can be used by others by placing a movable chair at the wheelchair space is located. In addition, the seats must be incorporated into the rest of the seats and should not be located in a circulation path.
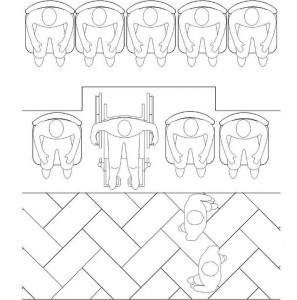
Sight Lines at Stadium style movie theaters explained
Dan Vlach, Senior designer at 5G Studio Collaborative, created this sketch and asked me to make sure it met the spirit of the law. It does (and TDLR confirmed it)
2010 ADA States:
221.1 General. Assembly areas shall provide wheelchair spaces, companion seats, and designated aisle seats complying with 221 and 802. In addition, lawn seating shall comply with 221.5.
. . .
(4) In stadium-style movie theaters, wheelchair spaces and companion seats are located on a riser or
cross-aisle in the stadium section that satisfies at least one of the following criteria –
(i) It is located within the rear 60% of the seats provided in an auditorium; or
(ii) It is located within the area of an auditorium in which the vertical viewing angles (as measured
to the top of the screen) are from the 40th to the 100th percentile of vertical viewing angles for all
seats as ranked from the seats in the first row (1st percentile) to seats in the back row (100th percentile).
So what does that all mean? This sketch is a good representation. Notice where the wheelchair space is located in relation to the angles from the top of the screen.
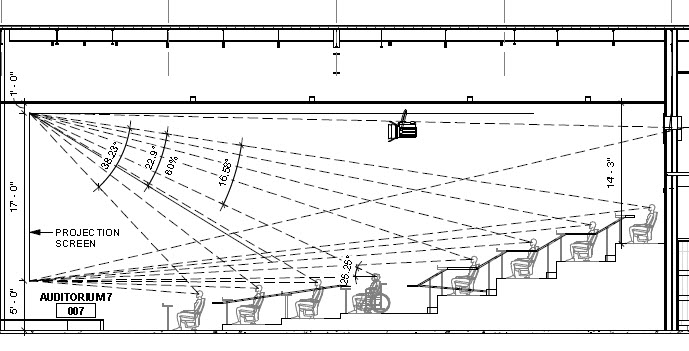
Basically the accessible seats should be able to be located on the rear 60% of the seating area as one of your options and it is also located within the area between 40th and 100th percentile of the viewing angles measured from the top of the screen.
Assembly seating at Bars and Restaurants
The 1991 ADAAG had an exception in the section for Restaurants and Bars which allowed for a bar not to be at an accessible height if at the tables near the bar also provided the same service. This was later deemed “not equivalent accommodations” and in the 2010 ADA, they took that exception away.
The 2010 ADA (and the 2012 TAS) Scoping 226.1 requires that 5% of dining surfaces for seating and standing spaces must meet section 902 and be at an accessible height (no higher than 34″ a.f.f.). In addition, scoping section 226.2 these counters must be dispersed. If there is a bar at the smoking section and a bar at the non-smoking section (if those even exist anymore), there would need to be accessible counters in each section.
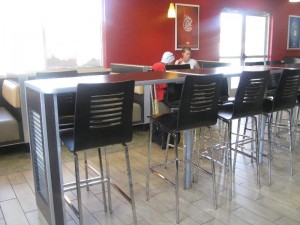
This is a dining counter that is higher than 34″ a.f.f.
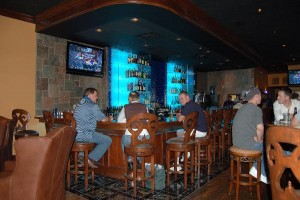
This is a bar where drinks are served. 5% of the counter will need to be accessible
Upcoming Continuing Education Opportunities
Below are some upcoming seminars where I’ll be teaching for AIA approved CEU:
May 7th- TAID in Dallas, Texas :9:40-10:40 “How to apply the ADA on Interior Spaces”
May 7th AIA Dallas: 12-1 “Title II ADA- How it affects your design”
June 20th: AIA National convention in Denver, Colorado: “TH315 Building Leaders Creating True Sustainable Environments: How the ADA and LEED work together”
August 15: Metrocon13 in Dallas Texas: “Applying the ADA in Interiors Spaces”
November 7: TSA Convention in Ft. Worth
NOTE: Our offices will be closed on May 15th and 16th
Announcing the release of our second book: “Applying the ADA” published by Wiley. It is available for sale now.
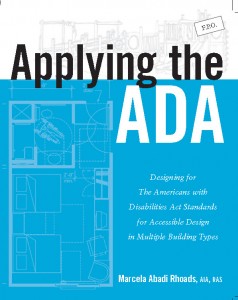
If you want to learn more about the new Standards, The ADA Companion Guide explains the 2004 ADAAG Guidelines with commentary and explanations throughout. The 2004 Guidelines were adopted by the DOJ to create the 2010 Standards and by Texas to create the 2012 TAS. This book explains the technical requirements for both.
Abadi Accessibility
 Abadi
Abadi 
