In the 2010 ADA and the 2012 TAS there are certain elements that require front approach and parallel approach. But not all of those also require for them to be centered along the element. This newsletter will enumerate the one’s that do. Other elements such as lavatories and sinks and operating mechanisms only require forward approach but it is not required to be centered.
Centered Elements
602 Drinking Fountain
602.2 Clear Floor Space. Units shall have a clear floor or ground space complying with 305 positioned for a forward approach and centered on the unit. Knee and toe clearance complying with 306 shall be provided.
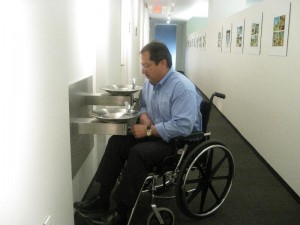
611 Washer and Dryer
611.2 Clear Floor Space. A clear floor or ground space complying with 305 positioned for parallel approach shall be provided. The clear floor or ground space shall be centered on the appliance.
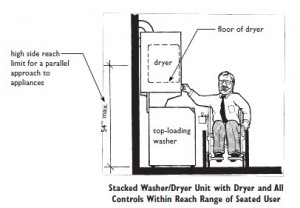
703 Signage
703.4.2 Location. Where a tactile sign is provided at a door, the sign shall be located alongside the door at the latch side. Where a tactile sign is provided at double doors with one active leaf, the sign shall be located on the inactive leaf. Where a tactile sign is provided at double doors with two active leafs, the sign shall be located to the right of the right hand door. Where there is no wall space at the latch side of a single door or at the right side of double doors, signs shall be located on the nearest adjacent wall. Signs containing tactile characters shall be located so that a clear floor space of 18 inches (455 mm) minimum by 18 inches (455 mm) minimum, centered on the tactile characters, is provided beyond the arc of any door swing between the closed position and 45 degree open position.
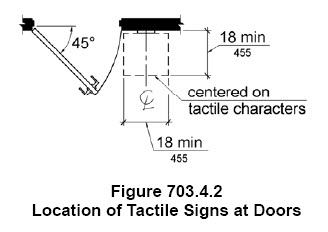
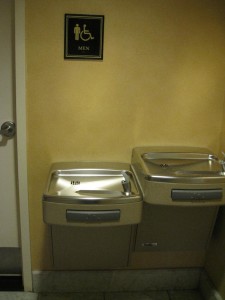
This sign has a drinking fountain in front of it, therefore the requirement for a clear floor space centered on the sign has not been met.
804.3 Kitchen Work Surface (Residential only)
804.3.1 Clear Floor or Ground Space. A clear floor space complying with 305 positioned for a forward approach shall be provided. The clear floor or ground space shall be centered on the kitchen work surface and shall provide knee and toe clearance complying with 306.
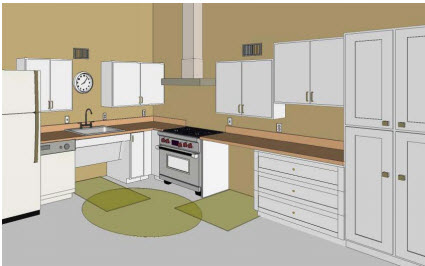
904.4 Sales and Service Counters.
EXCEPTION: In alterations, when the provision of a counter complying with 904.4 would result in a reduction of the number of existing counters at work stations or a reduction of the number of existing mail boxes, the counter shall be permitted to have a portion which is 24 inches (610 mm) long minimum complying with 904.4.1 provided that the required clear floor or ground space is centered on the accessible length of the counter.
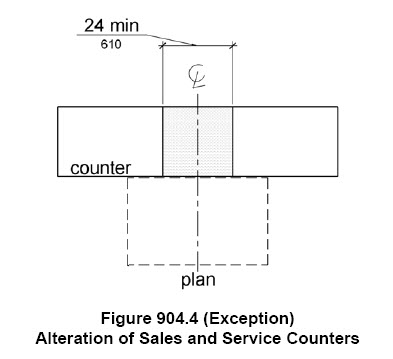
Playground Transfer Systems
1008.3.1.3 Transfer Space. A transfer space complying with 305.2 and 305.3 shall be provided adjacent to the transfer platform. The 48 inch (1220 mm) long minimum dimension of the transfer space shall be centered on and parallel to the 24 inch (610 mm) long minimum side of the transfer platform. The side of the transfer platform serving the transfer space shall be unobstructed.
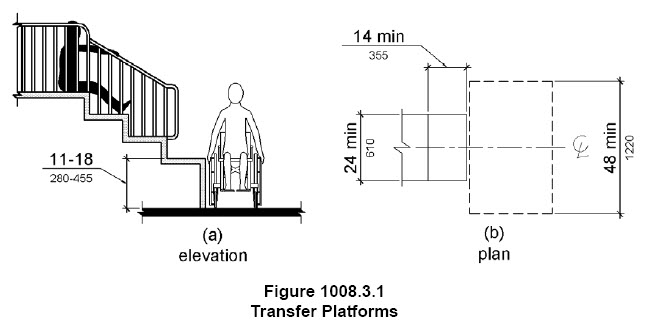
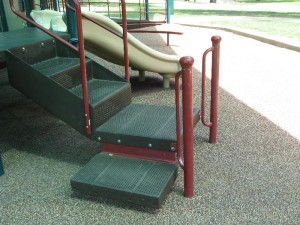
Pool Transfer Walls
1009.4.1 Clear Deck Space. A clear deck space of 60 inches (1525 mm) minimum by 60 inches (1525 mm) minimum with a slope not steeper than 1:48 shall be provided at the base of the transfer wall. Where one grab bar is provided, the clear deck space shall be centered on the grab bar. Where two grab bars are provided, the clear deck space shall be centered on the clearance between the grab bars.
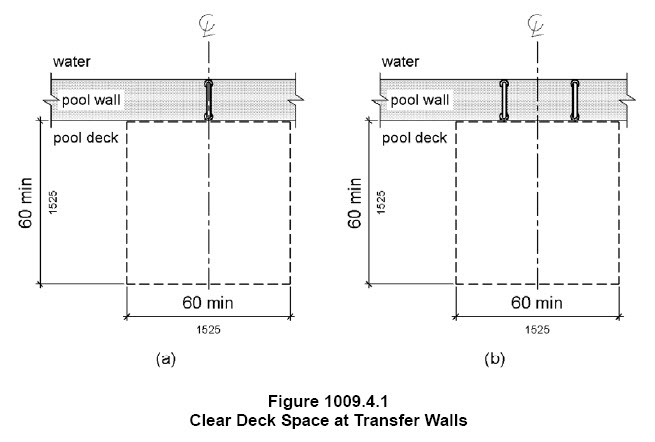
1009.4.3 Wall Depth and Length. The depth of the transfer wall shall be 12 inches (305 mm) minimum and 16 inches (405 mm) maximum. The length of the transfer wall shall be 60 inches (1525 mm) minimum and shall be centered on the clear deck space.
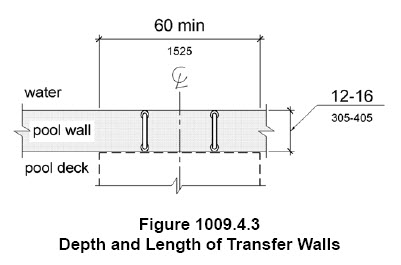
1009.5.2 Transfer Space. A transfer space of 60 inches (1525 mm) minimum by 60 inches (1525 mm) minimum with a slope not steeper than 1:48 shall be provided at the base of the transfer platform surface and shall be centered along a 24 inch (610 mm) minimum side of the transfer platform. The side of the transfer platform serving the transfer space shall be unobstructed.
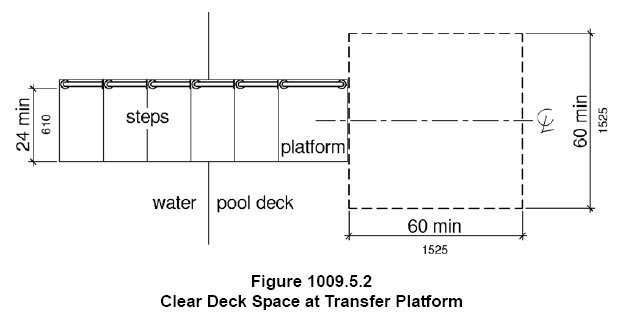
Forward Approach but not centered
The following elements are required to have a forward approach, but do not require it to be centered.
605 Urinals

606 Lavatories and Sinks
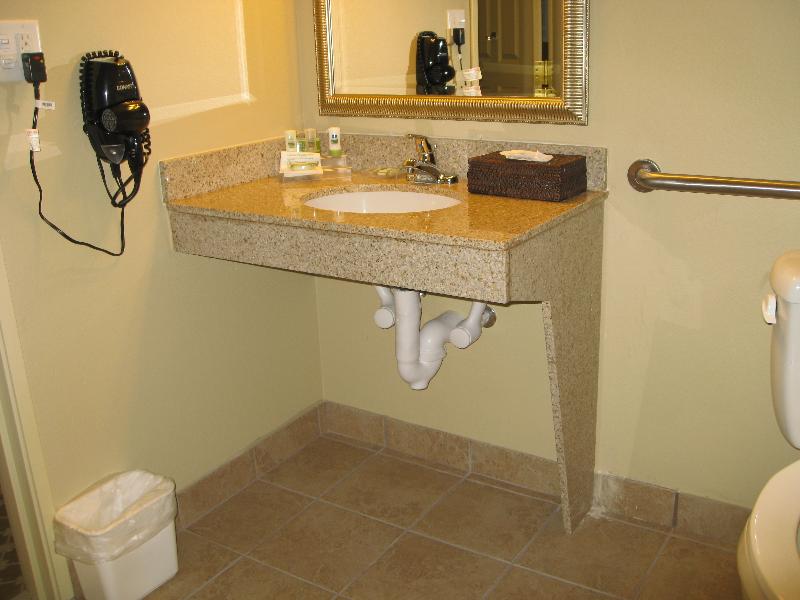
902 Dining and Work Surfaces
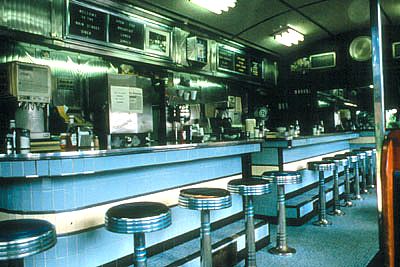
Parallel Approach bu not centered
The following elements are allowed to have a parallel approach, but do not require it to be centered.
704 Telephones
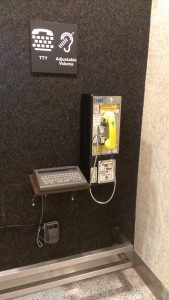
804 Range or cooktop

Photo: The range can have a parallel approach, but the sink requires a forward approach.
904 Sales Counters
If parallel approach is provided, it requires 36″ in width and 36″ in height plus the same depth as the main counter
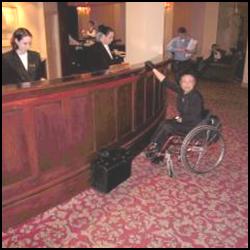
Photo 1: This photo is of a service counter/reception desk at a hotel that did not provide the 36″ wide x 36″ high counter
If forward approach is provided, it requires 30″ in width and 36″ in height, plus the same depth as the main counter and a knee and toe space per 306
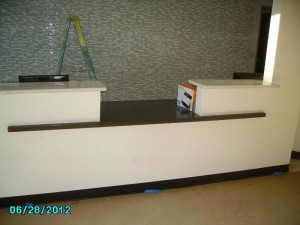
Photo 2: This counter has provided a lower portion that meets the requirements for the parallel approach. (photo provided by Structures and Interiors)
602 Exception at Drinking Fountains for children
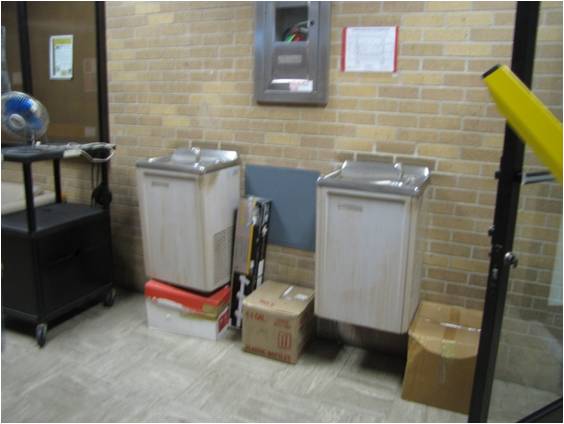
606 Exception at sinks in kitchens without a cooktop or range
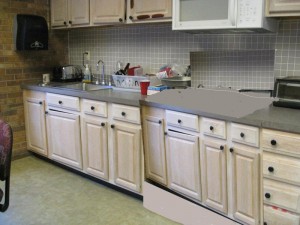
Photo: This kitchen has a built in microwave but NO cooktop, therefore it can take the exception for parallel approach at the sink.
606 Exception at Wet bars
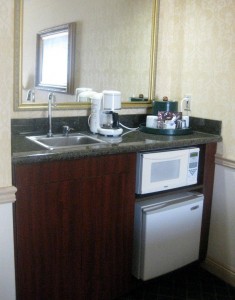
606 Exception at lavatories or sinks for children under 5
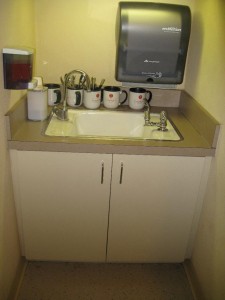
804 Freezers or Refrigerator in kitchens
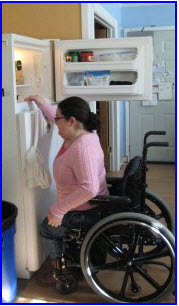
Continuing Education Opportunities
November 2- International Facilities Managers Association Convention in San Antonio, Texas
November 7- provided by SSTL Codes 4 hr ADA seminar in Tulsa OK
If you want to learn more about the new Standards, The ADA Companion Guide explains the 2004 ADAAG Guidelines with commentary and explanations throughout. The 2004 Guidelines were adopted by the DOJ to create the 2010 Standards and by Texas to create the 2012 TAS. This book explains the technical requirements for both.
Abadi Accessibility
 Abadi
Abadi 
